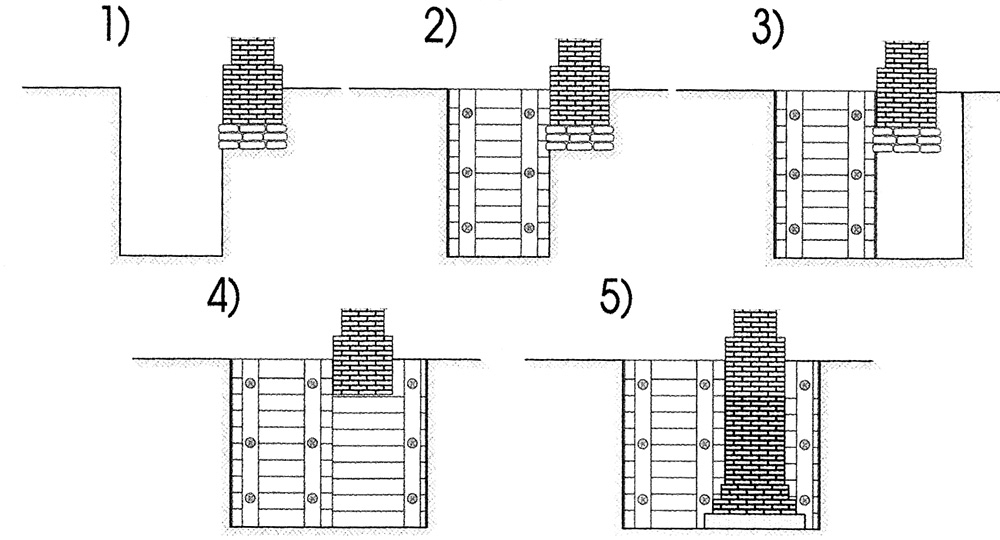 The task of the foundation is to transfer the weight of the building and all loads acting on the building onto the ground (the burden of people, equipment, snow and wind loads etc. ) For this reason – beyond the geotechnical opinion – Before starting the design of foundations, it is necessary to know the load acting through the foundation on the ground.
The task of the foundation is to transfer the weight of the building and all loads acting on the building onto the ground (the burden of people, equipment, snow and wind loads etc. ) For this reason – beyond the geotechnical opinion – Before starting the design of foundations, it is necessary to know the load acting through the foundation on the ground.
Starting the foundation work almost always requires the removal of the top layer of soil, called plant soil or humus (the humus layer is usually several dozen centimeters thick). The foundation should be placed on the intact native soil, which has a load capacity of at least 0,05 Mpa, about 5 cm below the frost zone.
Design solutions for foundations and the ground floor should secure the building in an absolutely reliable manner. Any subsequent corrections are very laborious and costly.
Division of foundations according to the depth of foundation:
• Shallow – Foundation depth to 4 m. Foundation directly on the ground bearing layer, which is at that depth, that it can be reached through an open trench, without the need for costly reinforcement of the excavation walls.
• Deep – Foundation depth below 4 m. It requires strengthening the trench walls and usually artificially lowering the groundwater level during construction by installing a pump system.
The division of foundations according to the shape:
• Continuous bench foundations – Used under walls and rows of poles placed at a short distance from each other.
• Grate foundations – Under the modular column grid (for example. underground garages).
• Foundation footings – Under construction poles.
• Slab and box foundations – They distribute the loads over the entire building area; used in large buildings and when the substrate is soils with low bearing capacity; it is a good solution also in case of inhomogeneous ground conditions.
Solutions most often used in difficult ground conditions (deep load-bearing soil, high groundwater level, etc.):
• Foundation on a reinforced concrete slab or on a box foundation – The support of the building on the slab can be an alternative to replacing the ground or using a deep type foundation.
• Intermediate foundation on piles or wells – The foundation reaches the supporting layer only with some elements of its structure.
Foundations can be made of various materials. The material used is related to the shape and proportions of the foundation benches.
• Brick foundations, Stone, Wood, sand benches, etc., – These solutions are not recommended and used very rarely.
• Concrete foundations – Concrete is the material most often used for foundation works. Concrete foundations are simple to make, lower height of the benches than in the case of bricks and the possibility of carrying out works below the groundwater level. Concrete of B-10 or B-15 class is used to make concrete benches. Only longitudinal reinforcement made of bars is used in concrete footings 012 Mm, with stirrups 0 6 mm what 30 Cm. The stresses in the concrete propagate at an angle close to 45 °, the height of the concrete footing may be equal to the width of the one-sided foundation shoulder.
• Reinforced concrete foundations – Reinforced concrete footings are used under structures with high loads and with the permissible stresses on the ground below 0,15 MPa. The use of transverse reinforcement will enable the construction of footings of a much lower height than the concrete footing would require under the same conditions.