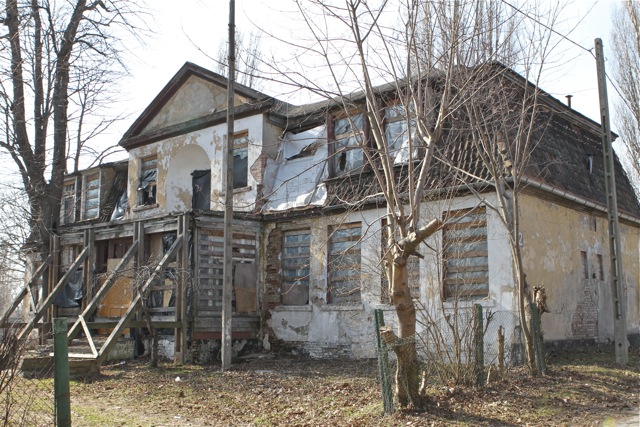 A method of provisionally securing or strengthening vaulted ceilings, bows, lintels etc.. construction, as well as flat ceilings, must be derived from the static properties of these elements. The nature of deformation has the most important influence on the selection of security measures, and in the case of vaults, arches and domes - the course of scratches and cracks.
A method of provisionally securing or strengthening vaulted ceilings, bows, lintels etc.. construction, as well as flat ceilings, must be derived from the static properties of these elements. The nature of deformation has the most important influence on the selection of security measures, and in the case of vaults, arches and domes - the course of scratches and cracks.
If the deformations and cracks of the above-mentioned structural elements were caused by the submission of the supports as a result of the strut, the first step should be to strengthen the supports by means of structures absorbing the forces of pressure. Such constructions can be of various kinds: from obliquely positioned wooden logs leaning against the wall and the ground to sophisticated lattice buttresses made of steel sections, and in special cases, even in the form of makeshift masonry structures. Most often, the supports are reinforced with braces; in this case, particular attention should be paid to the method of mounting them both at the base and at the heads, not to shift due to the horizontal forces involved. If conditions permit, the struts can be transferred to the tie rods in the form of steel bars or wire bundles properly fixed.
The principle should always be followed when developing and implementing the method of securing the endangered object or its part, that the strengthening or restraint structures resist the deformation forces and be stable in all respects.
A few comments should be made on the provisional reinforcement of the cross-section of the columns, pillars, columns and walls, when they show dangerous cracks and delamination. If any cracks or bumps are caused by overloading, the visible symptom will be scratches running vertically in a weakened cross-section, and in the walls the detachment of the facing layers, it is the element that should be first of all relieved, and then strengthen the cross-section. Most often, the cross-section of a column support is strengthened by installing boards or planks around the support; the splints are pulled together with wire or bands made of steel flat bars. Other security methods are also possible, for example. with diagonals etc.. It is impossible to mention both the variety of cases here, as well as the remedial measures used, design logic should be followed in each case, safety rules and conservation reasons.
It needs to be highlighted that, that although preventive measures cannot permanently prevent or stop the development of destructive processes, which occur especially inside the substances of the endangered elements, however, they postpone the danger of failure, and also allow for stricter supervision of the facility, more precise diagnosis of the causes of damage, development of the documentary side of the research and following a reasonable method of permanent protection or strengthening of the structure.
The scope of preventive safeguards also includes, as mentioned, treatments ensuring protection against rainfall, water, snow, wind, lightning discharges, and sometimes - temperatures and fires. All valuable elements of the architectural design of the facade and interiors should be protected against mechanical damage. This applies to sculptures, precious plasters (sgraffito, mosaic), marble or ceramic floors, jambs, portal, poles, wooden doors, floor beams, coffers, boazerii, all kinds of metal ornaments (gratings, door handles), window panes (stained glass), and even tiled stoves. If there are valuable paintings in the endangered building, wall cladding and coatings (sticks, fabrics, kurdybany, gilded expeditions), marble or majolica decorations, protection against moisture and damage is especially essential. Securing and protecting the above-mentioned details is necessary even during the scheduled conservation works.