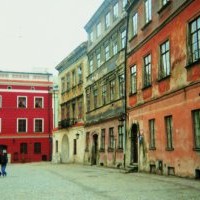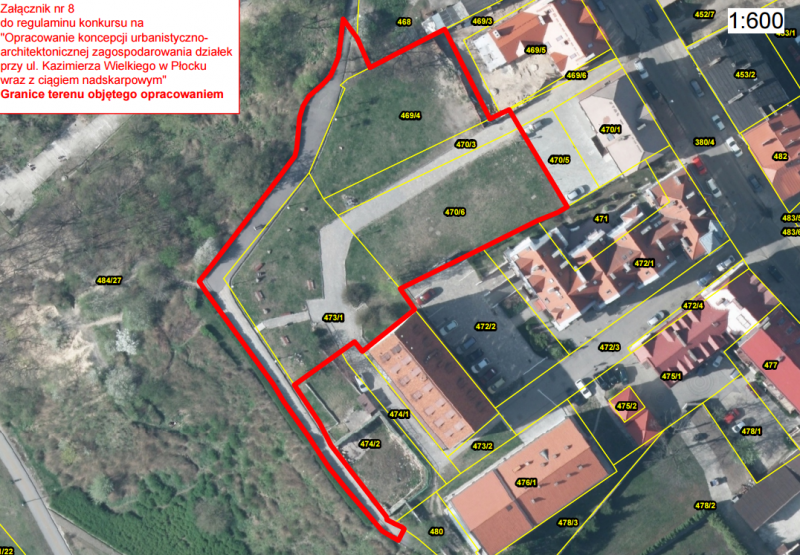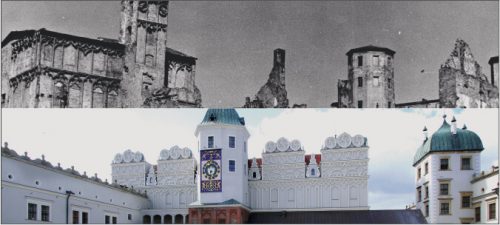 In solid flat roofs, the waterproofing is not separated from the thermal insulation by a ventilated air gap, and as a result, the structure requires solving the problem of water vapor flow from … read on
In solid flat roofs, the waterproofing is not separated from the thermal insulation by a ventilated air gap, and as a result, the structure requires solving the problem of water vapor flow from … read on
Category Archives: Architecture
Contact of the outer wall with the roof

• In full flat roofs, height from … read on
Technical recommendations for the conservation of monuments of brick construction
 At the outset, it should be noted, that it is difficult to specify technical recommendations for the conservation of monuments of construction and architecture with a brick structure, because conservation sciences are subject to continuous development, the criteria including … read on
At the outset, it should be noted, that it is difficult to specify technical recommendations for the conservation of monuments of construction and architecture with a brick structure, because conservation sciences are subject to continuous development, the criteria including … read on
Development of legal and social protection over monuments

Evolution of conservation views and concepts
 Of the many other researchers and theorists, the most modern views were proclaimed by Gustavo Giovannoni. (1873-—1948). This outstanding engineer, the scientist and conservator of monuments developed in his treatise on Boito's views and theories as well … read on
Of the many other researchers and theorists, the most modern views were proclaimed by Gustavo Giovannoni. (1873-—1948). This outstanding engineer, the scientist and conservator of monuments developed in his treatise on Boito's views and theories as well … read on
Outline of the history of monument conservation
 Maintenance issue, Repair, the restoration or reconstruction of architectural divisions is probably so old, like construction technology. From many sources, as well as on the basis of research on the monuments themselves, results, that both … read on
Maintenance issue, Repair, the restoration or reconstruction of architectural divisions is probably so old, like construction technology. From many sources, as well as on the basis of research on the monuments themselves, results, that both … read on
Dry floor screeds
 Traditional floor screed is a uniform layer, which during laying has a loose consistency, plastic or liquid, and after a certain period of time it hardens. Such a screed performs the function of a jointless floor underlay, less often … read on
Traditional floor screed is a uniform layer, which during laying has a loose consistency, plastic or liquid, and after a certain period of time it hardens. Such a screed performs the function of a jointless floor underlay, less often … read on
Floating floor with rock wool insulation on a concrete ceiling
 So-called. floating floor is the most commonly used solution when finishing a raw concrete ceiling. Floating floor is a concrete screed about a thickness of 5 Cm, made on insulating material – for example. on decomposed on … read on
So-called. floating floor is the most commonly used solution when finishing a raw concrete ceiling. Floating floor is a concrete screed about a thickness of 5 Cm, made on insulating material – for example. on decomposed on … read on
Wooden, rib-and-slab ceilings
 Dense-ribbed wooden ceilings are ceilings made of wooden beams (called ribs) with a short wheelbase, thanks to which they carry light loads and can have small dimensions. They are most often made of boards … read on
Dense-ribbed wooden ceilings are ceilings made of wooden beams (called ribs) with a short wheelbase, thanks to which they carry light loads and can have small dimensions. They are most often made of boards … read on
POROTHERM-type rib-and-slab ceiling made of ceramic hollow bricks
 POROTHERM ceilings are made of ceramic blocks, which is based on ceramic-reinforced concrete ceiling beams. The upper level of the masonry, on which the ceiling is to be laid should be leveled with a thin layer on the right … read on
POROTHERM ceilings are made of ceramic blocks, which is based on ceramic-reinforced concrete ceiling beams. The upper level of the masonry, on which the ceiling is to be laid should be leveled with a thin layer on the right … read on