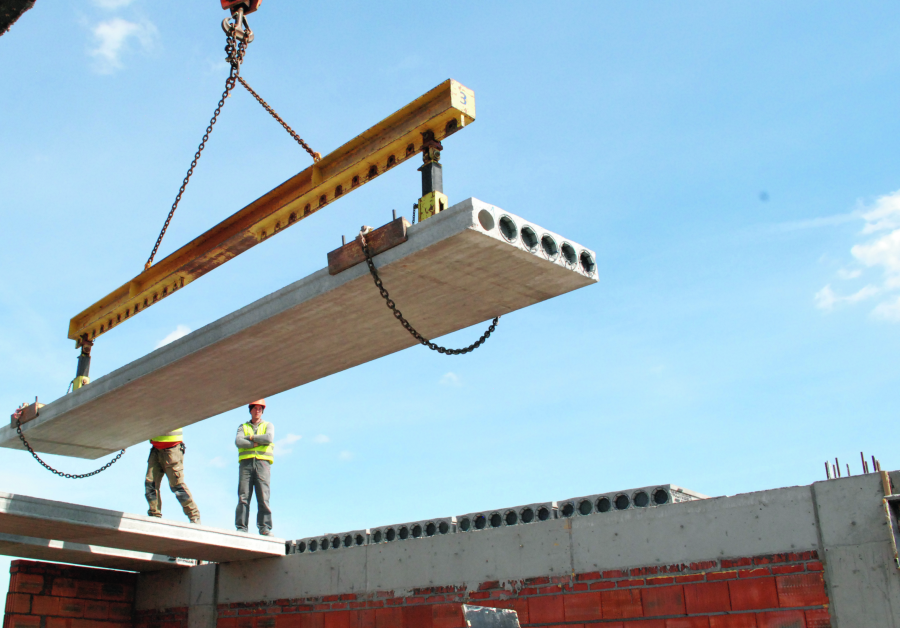 Traditional floor screed is a uniform layer, which during laying has a loose consistency, plastic or liquid, and after a certain period of time it hardens. The spout is so full … read on
Traditional floor screed is a uniform layer, which during laying has a loose consistency, plastic or liquid, and after a certain period of time it hardens. The spout is so full … read on
Daily Archives: April 26, 2015
Floating floor with rock wool insulation on a concrete ceiling
 So-called. floating floor is the most commonly used solution when finishing a raw concrete ceiling. Floating floor is a concrete screed about a thickness of 5 Cm, made on insulating material – for example. on decomposed on … read on
So-called. floating floor is the most commonly used solution when finishing a raw concrete ceiling. Floating floor is a concrete screed about a thickness of 5 Cm, made on insulating material – for example. on decomposed on … read on
Wooden, rib-and-slab ceilings
 Dense-ribbed wooden ceilings are ceilings made of wooden beams (called ribs) with a short wheelbase, thanks to which they carry light loads and can have small dimensions. They are most often made of boards … read on
Dense-ribbed wooden ceilings are ceilings made of wooden beams (called ribs) with a short wheelbase, thanks to which they carry light loads and can have small dimensions. They are most often made of boards … read on
POROTHERM-type rib-and-slab ceiling made of ceramic hollow bricks
 POROTHERM ceilings are made of ceramic blocks, which is based on ceramic-reinforced concrete ceiling beams. The upper level of the masonry, on which the ceiling is to be laid should be leveled with a thin layer on the right … read on
POROTHERM ceilings are made of ceramic blocks, which is based on ceramic-reinforced concrete ceiling beams. The upper level of the masonry, on which the ceiling is to be laid should be leveled with a thin layer on the right … read on
Varieties of rib-and-slab ceilings
 The most characteristic varieties of dense-ribbed ceilings:
The most characteristic varieties of dense-ribbed ceilings:
• Ceiling made of Akerman-type ceramic hollow bricks – Ceiling without prefabricated beams, made of ceramic hollow blocks laid on formwork arranged along the ceiling ribs. After concreting … read on
Reinforced concrete prefabricated ceilings
 Hollow-core slabs are prefabricated slabs with holes – channels, along the cross-section (so-called. Żerań plates). The holes reduce the weight of the plate . The thickness of the plates is 24 Cm, hole diameter – 19,4 … read on
Hollow-core slabs are prefabricated slabs with holes – channels, along the cross-section (so-called. Żerań plates). The holes reduce the weight of the plate . The thickness of the plates is 24 Cm, hole diameter – 19,4 … read on
Ceiling function
 The basic function of the ceiling is to transfer the load to the walls, and through them on the foundations of the building. Ceilings carry their own weight, payloads and partition wall loads. Stiffen the walls of the building, separate from … read on
The basic function of the ceiling is to transfer the load to the walls, and through them on the foundations of the building. Ceilings carry their own weight, payloads and partition wall loads. Stiffen the walls of the building, separate from … read on